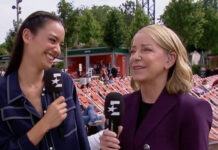Serena Williams‘ legacy and 18-year partnership with Nike have now been honored with the 1-million-square-foot architectural masterpiece at Nike World Headquarters in Beaverton, Oregon.
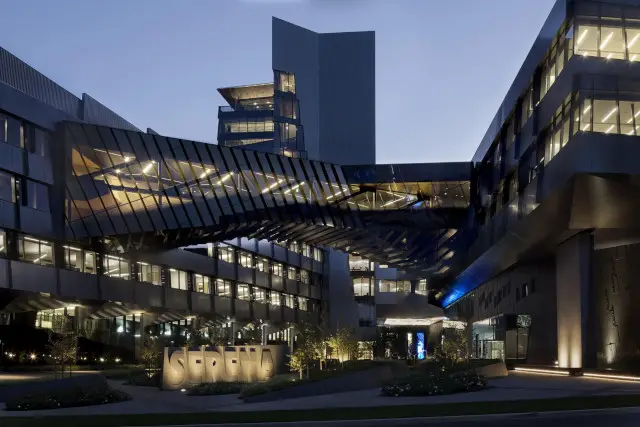
This week Nike presented the Serena Williams Building, which covers the equivalent of 140 tennis courts and is thus the largest office building in the complex. It was designed by Portland-based Skylab Architecture in collaboration with Mark Parker, Executive Chairman of NIKE, Inc. It builds on Nike’s legacy and follows its namesake’s dedication to progress.
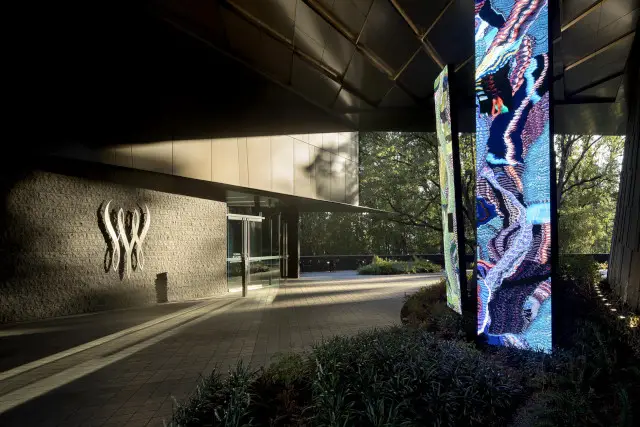
Serena Williams is impressed:
The whole building takes your breath away. Every element, everywhere you go, is an opportunity to be inspired. I hope this building encourages people to bring out the best of themselves and to dream bigger than they thought possible.
The premises include numerous references to the life and career of Serena Williams. One section features 23 cases, clustered together by the four major tournaments, which display memorabilia such as trophies, tennis dresses and racquets from the American’s 23 Grand Slam triumphs. The iconic shopping cart in which the Williamses used to carry tennis balls in the early days is hanging on one wall with large neon wings above it and the sentence “I’m gonna learn how to fly”.
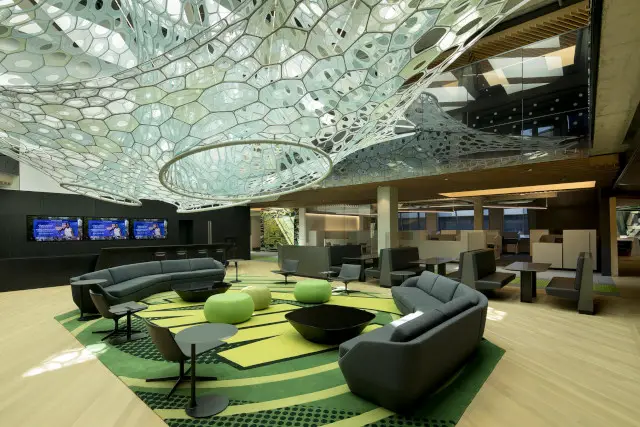
There is also a two-story, 140-seat Olympia Theater, named after Serena’s daughter, as well as a gallery filled with family memories.
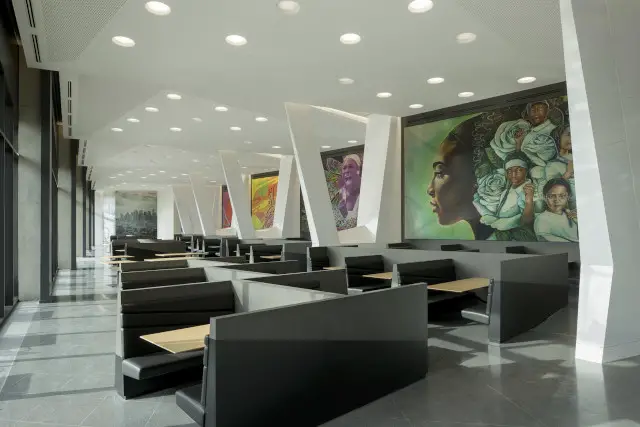
The US Open café features murals by NYC-based artists along with six laser-cut wood panels commemorating posters from Williams’ six triumphs at the Grand Slam tournament. There is also the copper-colored French Open café, dedicated to Williams’ three wins in Paris, as well as the Wimbledon bar and the Australian Open café whose ceiling depicts the night sky from Melbourne.
The Serena Williams Building in LEED Platinum-certified and was designed to be energy- and resource-efficient, with a focus on water efficiency, material usage, indoor environmental quality, and wetland improvements.

